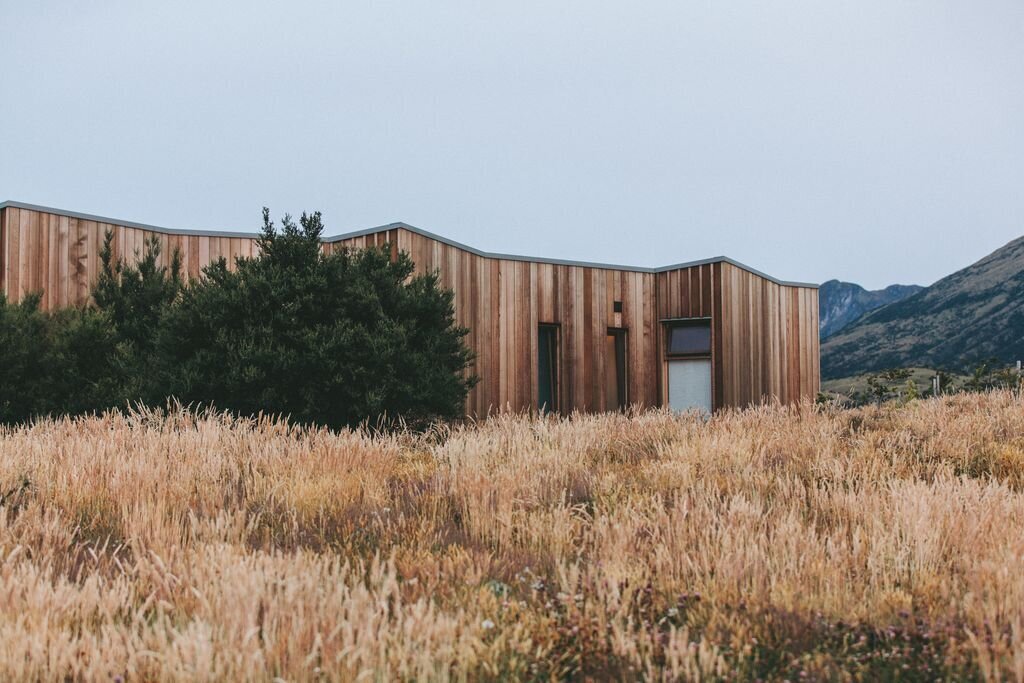
Chartered Structural Engineers
Practical, Reliable Structural Engineering
Structural Design You Can Rely On
We help homeowners and architects turn ideas into safe, buildable structures.
With over two decades of experience, Apex Structural Design provides practical, cost-effective engineering across London and the South East.
Our Services
-
We provide full structural design for new residential and commercial developments, from early concept through to Building Control approval. Our designs are practical, efficient, and fully coordinated with architectural and services layouts to ensure a smooth construction process.
-
Practical, buildable solutions for home extensions, loft conversions, and structural alterations of existing buildings.
-
We support architects, developers, and contractors on a range of commercial and mixed-use schemes. Our experience covers steel, concrete, timber, and masonry structures, with an emphasis on efficient design, clear documentation, and coordination across the wider design team.
-
We design retaining walls, underpinning and detailing suited to challenging ground conditions. Our foundation designs are based on geotechnical data and local experience, providing stability, durability, and compliance with Building Regulations and NHBC guidance.
-
We offer foul and surface water drainage design for new developments, extensions, and redevelopments. Services include attenuation and soakaway design, Section 106 and 104 applications, and coordination with local authorities.
-
We carry out site inspections and prepare clear, comprehensive reports for structural issues, proposed alterations, or planning submissions. Reports are tailored to your needs — whether for a home purchase, refurbishment, or validation of existing structures.
-
We provide regular site visits to monitor construction quality and ensure compliance with our structural design. Early involvement allows us to resolve issues promptly, keep projects on track, and maintain close communication between the design team and contractor.
Why Choose Us
-
With over 20 years of design and construction experience, we ensure every project is technically sound, compliant with current standards, and practical to build.
-
We understand the ground conditions, local authority requirements, and Building Control expectations across London and the South East — helping to avoid delays and unnecessary redesigns.
-
We deliver design packages efficiently - typically within one week for extensions and loft conversions, and two to three weeks for new-build houses. Site visits are usually available within a week of enquiry.
-
All drawings are produced in Revit or AutoCAD, ensuring precise coordination with architectural and services layouts. This minimises clashes on site and improves buildability.
-
You work directly with the engineer responsible for your project. We respond quickly — typically within a couple of hours — providing clear, practical advice and maintaining open communication from concept to completion.
-
Our fees are clear, fixed where possible, and agreed upfront. You’ll always know exactly what’s included — no hidden extras or unexpected costs.
Client Testimonials
-
“Grigory visited the site promptly and explained everything clearly. The calculations and drawings were issued within a week and accepted by Building Control without any queries. It was refreshing to deal directly with the engineer rather than an admin team – professional, efficient and very approachable.”
Homeowner – Loft Conversion, Brighton
-
“We’ve worked with Apex on several domestic projects. Grig is highly competent, responsive, and understands how to make design coordination straightforward. His practical approach and clear communication make the structural design process seamless from concept to approval.”
Architect – Residential Extension, Lewes
-
“Apex provided clear, easy-to-follow drawings that made the steel installation straightforward. Any questions we had on site were answered quickly and professionally. Their practical approach helped us avoid delays and kept the project running smoothly.”
Contractor – Domestic Extension, Sussex
-
“This is the second time I’ve instructed Apex and the service has been consistently excellent. Grigory is thorough, clear in his explanations, and genuinely helpful. His advice has been invaluable in making informed decisions about the property.”
Repeat Client – Inspection and Remodel, Worthing
-
“Grigory was recommended to us by our architect and we were very pleased with the service. He visited the house promptly, talked us through the structural layout, and delivered the drawings within the agreed timeframe. Everything sailed through Building Control. A very professional and reassuring experience.”
Homeowner – Rear Extension, Saltdean
-
“Apex carried out a structural inspection for us and the report was excellent – detailed, clear and easy to understand. Grigory’s explanation on site gave us real confidence in the condition of the house and what needed to be done. A very reliable and professional service.”
Homeowner – Structural Inspection, Peacehaven
